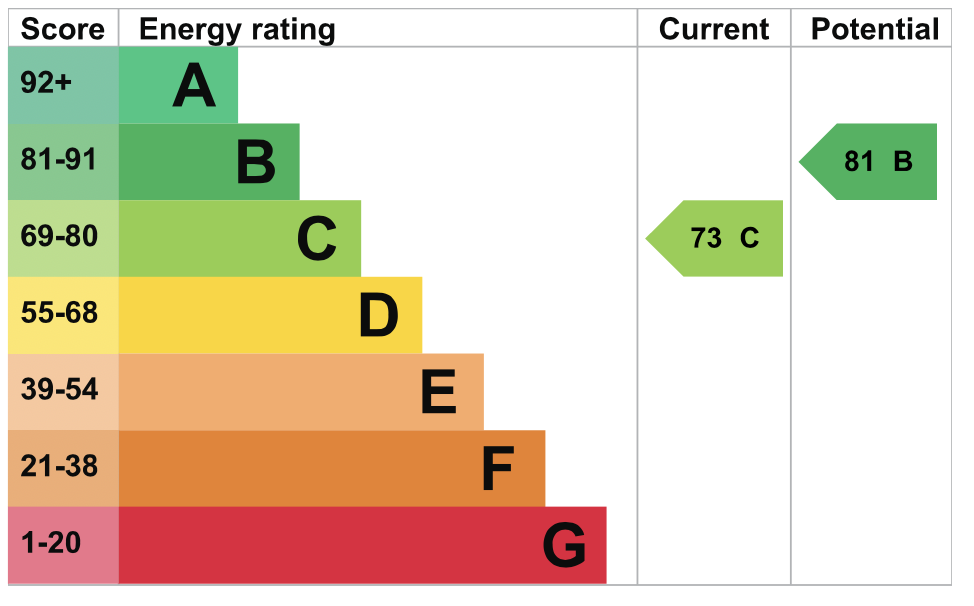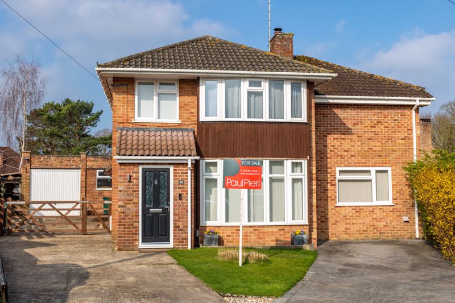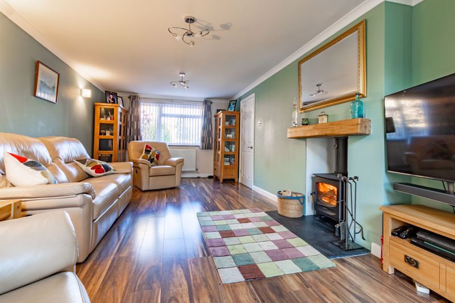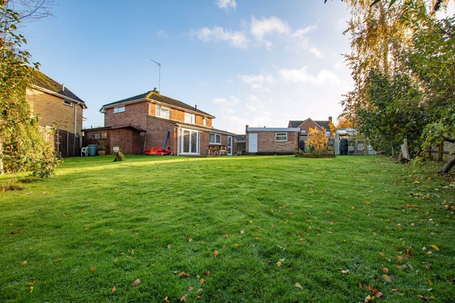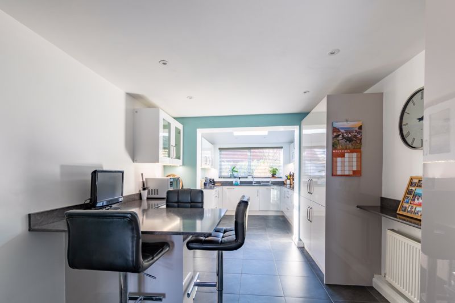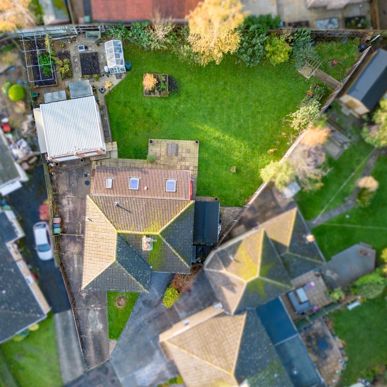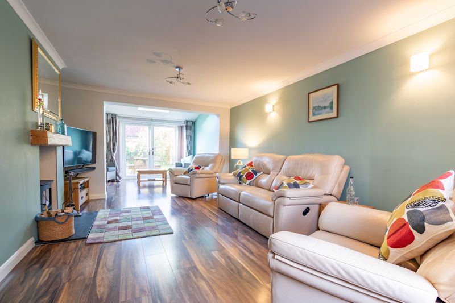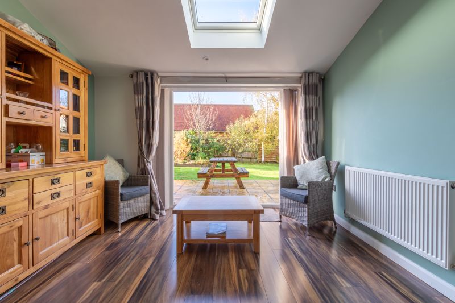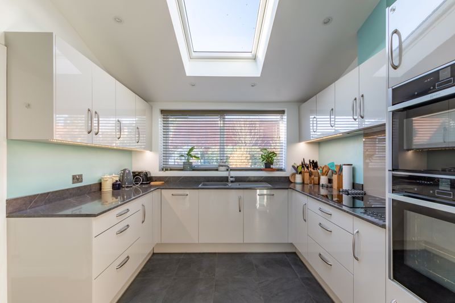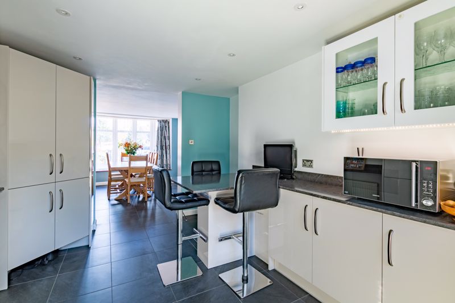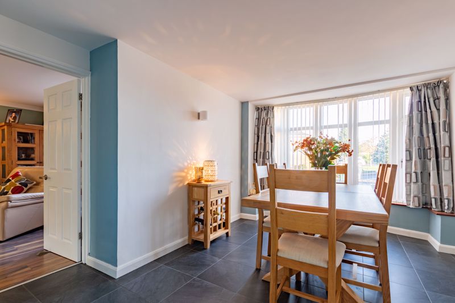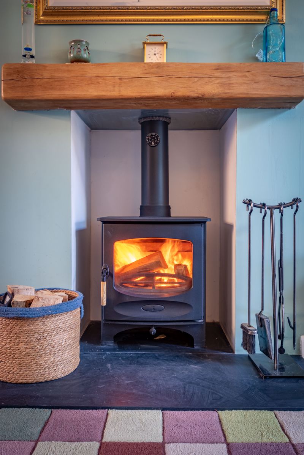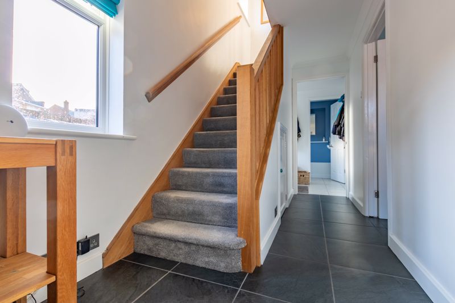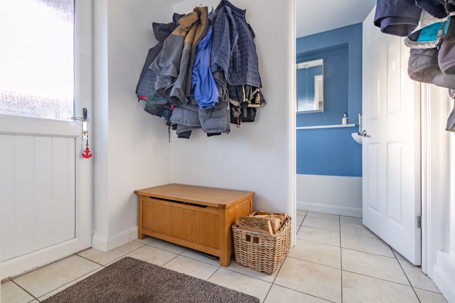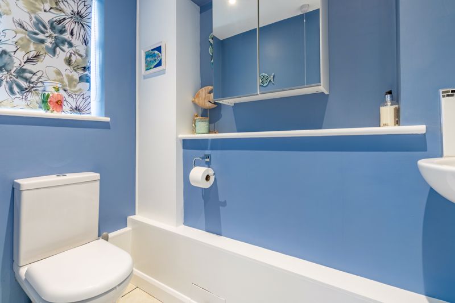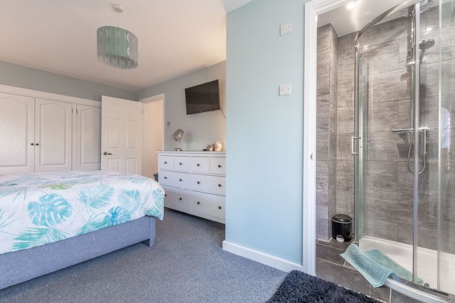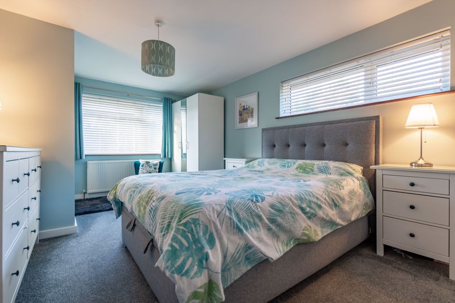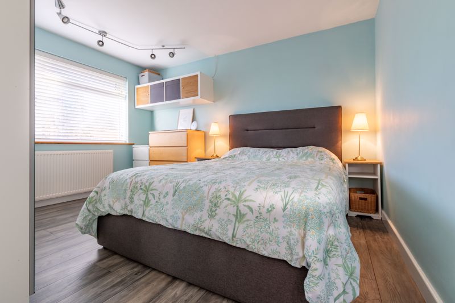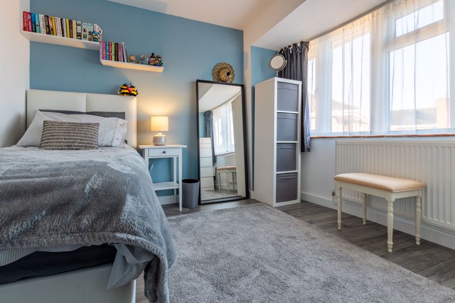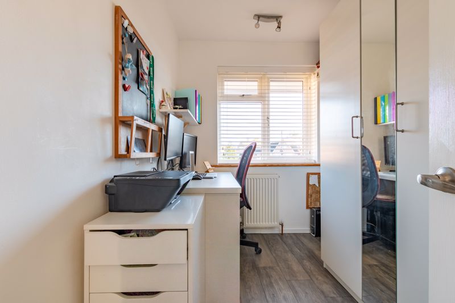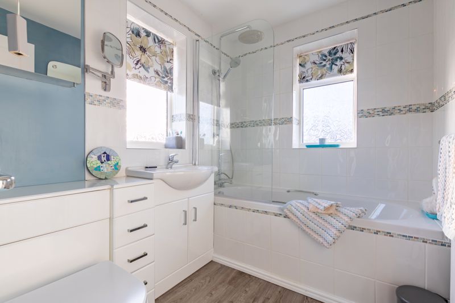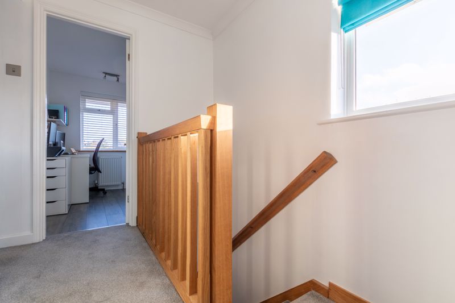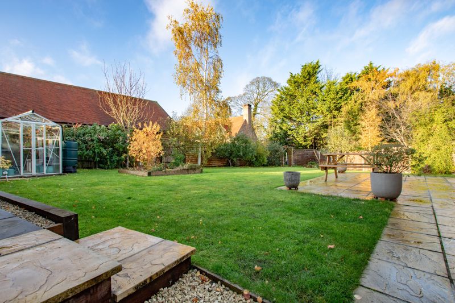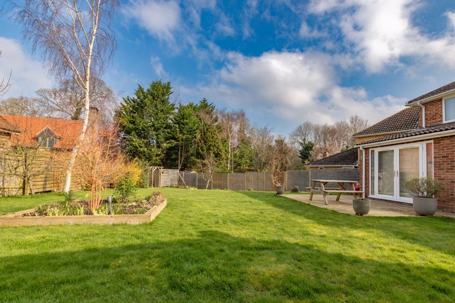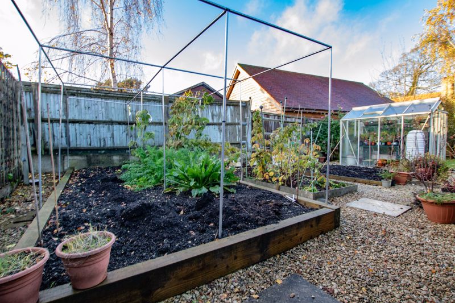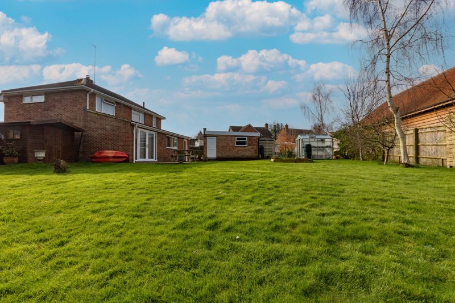Wantage £625,000
Please enter your starting address in the form input below.
Please refresh the page if trying an alternate address.
- Extended four bedroom detached family home
- Large and private rear garden
- Double Garage (with single door)
- Sitting room with woodburning stove
- Master bedroom with ensuite bathroom
- Ground floor WC and utility room
- Generous offstreet parking with two driveways
Exceptional four-bedroom extended detached house nestled at the end of a tranquil and sought-after cul-de-sac in Charlton area of Wantage. Boasting a tasteful blend of modernity and comfort, this residence offers a spacious and stylish living environment. The ground floor features an extended modern kitchen and breakfast room with a semi-open plan adjacent dining room. The expansive sitting room, adorned with a wood-burning stove, exudes warmth and charm, complemented by double patio doors that lead to the generously sized and secluded rear garden. A downstairs toilet and a utility room enhance the practicality of the living space, ensuring convenience for daily life. Ascending the oak banister-adorned staircase, the first floor unveils four well-appointed bedrooms. The master bedroom impresses with a contemporary ensuite shower room, while a family bathroom caters to the needs of the remaining bedrooms. Meticulously presented, this property is a testament to high standards and attention to detail. Outside, the residence boasts two driveways, one for off-street parking and the other offering additional parking space along with access to a versatile double garage, featuring a single door – an ideal space for storage and/or a workshop. The garden, situated on a corner plot, provides a harmonious blend of tranquility and greenery, with a large lawn and an inviting patio attached to the house, perfect for entertaining and relaxation. This home is a rare gem in a prime location, offering both comfort and elegance. Council Tax Band E
Click to enlarge
| Name | Location | Type | Distance |
|---|---|---|---|
