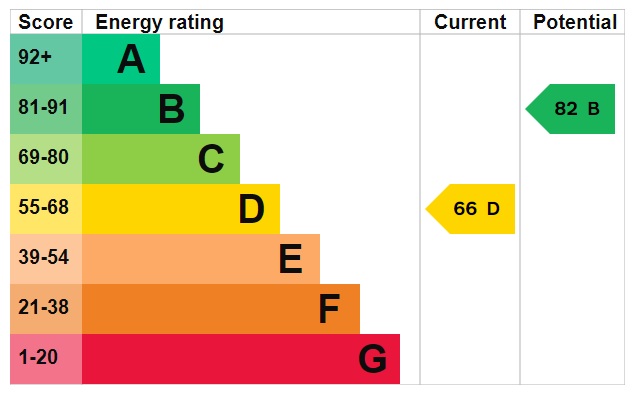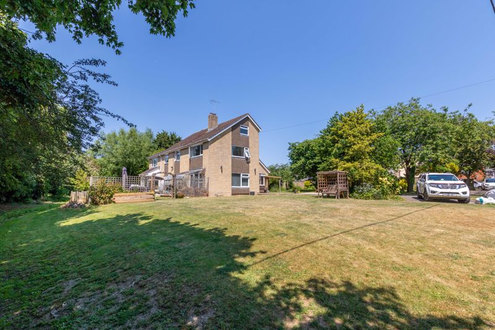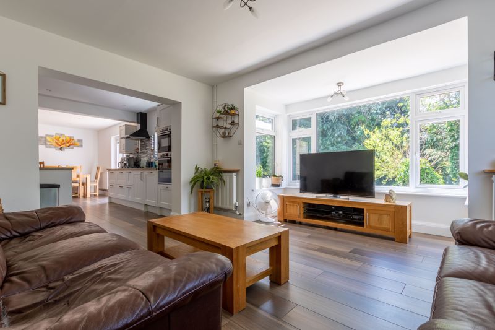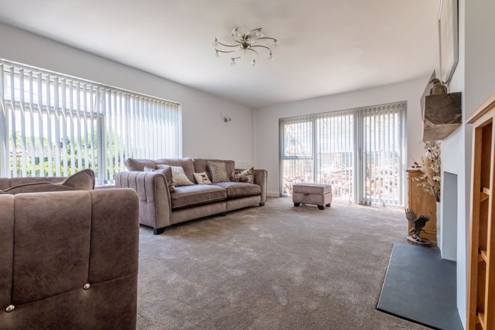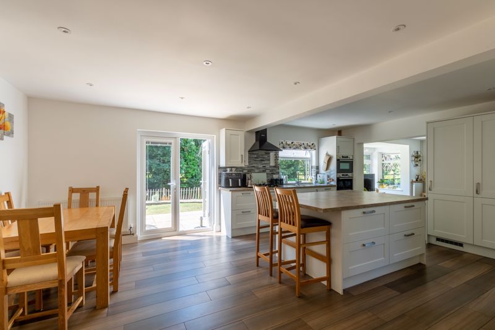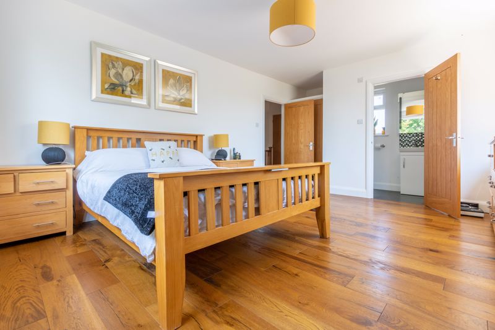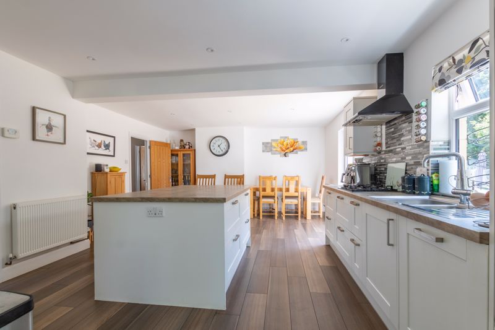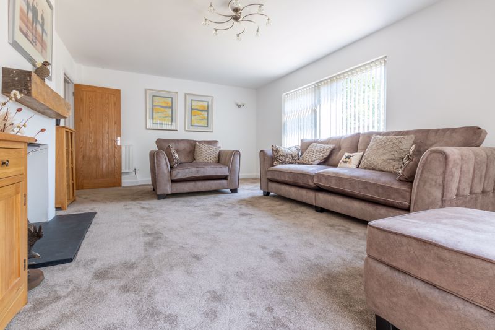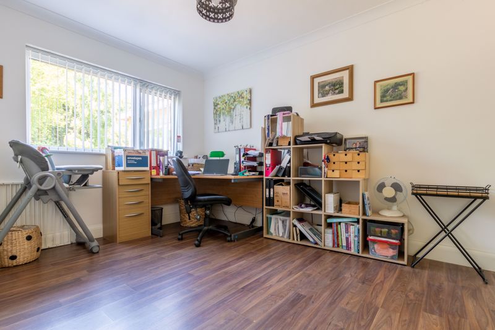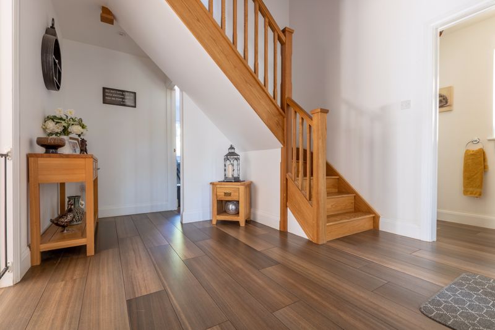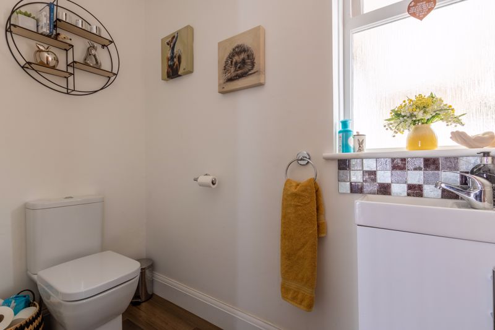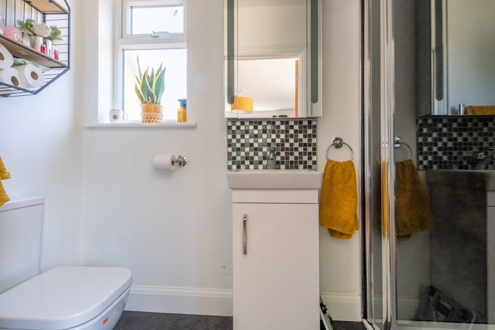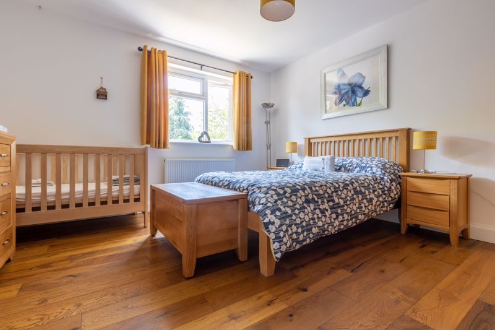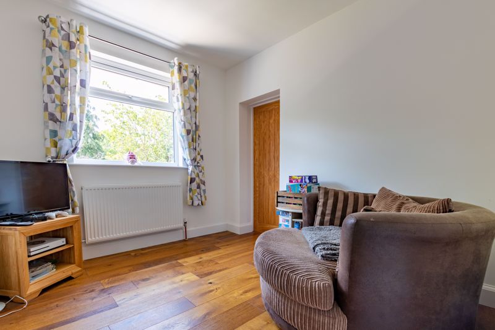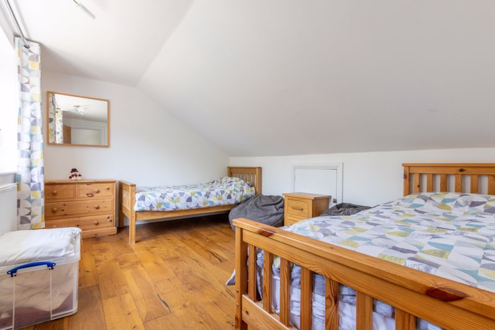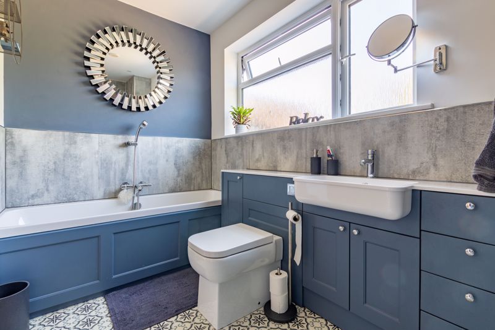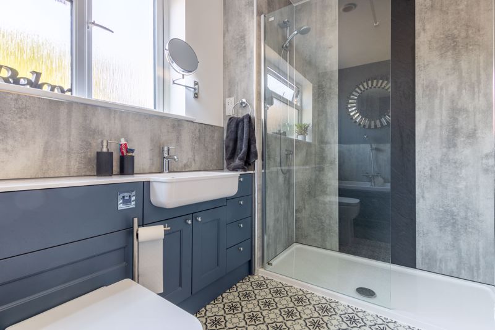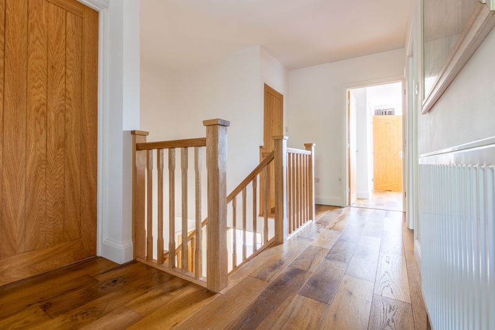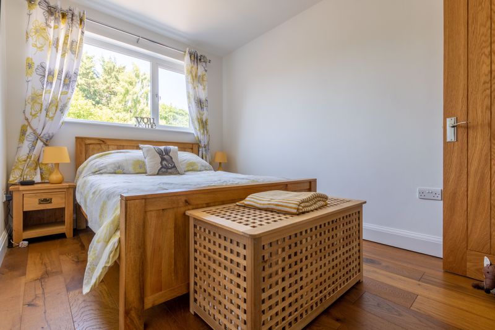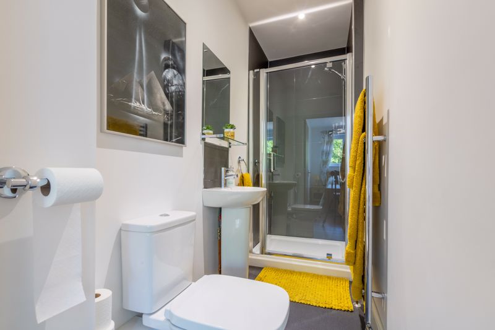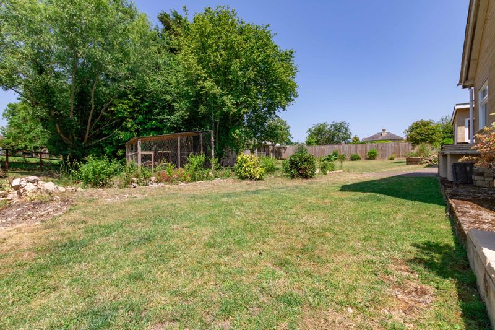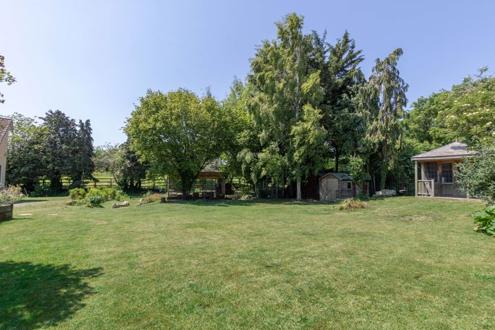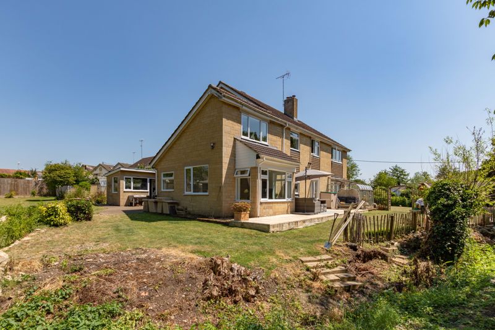Watchfield, Swindon Guide Price £725,000
Please enter your starting address in the form input below.
Please refresh the page if trying an alternate address.
- Rural location
- Impressive five-bedroom house
- Family bathroom & two en-suites
- Open plan living
- Utility room & boot room
- Solid wood doors
- Stunning views
- Approximately two thirds of an acre of garden
- Off street parking
- Ample Storage
- Garage and workshop
- Reconfigured kitchen-diner
Located in the charming village of Watchfield, tucked away at the end of a lane, is this impressive five-bedroom detached house that has recently been completely renovated. One of its many desirable features includes the large plot, which offers approximately two thirds of an acre of garden, with the property at the heart of it. Bordered on two sides by paddock land, the property is truly nestled away in a rural and peaceful location. Benefitting from new flooring throughout, as well as new fittings and fixtures, the kitchen-diner leading through to the family room has also been re-modelled to create a modern and beautiful open-plan space, ideal for entertaining guests. With plenty of storage and built-in appliances, as well as a useful island-come-breakfast bar, this kitchen-diner leaves nothing to be desired! Other key features to the ground floor include a separate, large dual-aspect living room, a utility room, a boot room and a work from home space. Upstairs are five bright and airy double bedrooms, two of which have newly fitted, modern en-suite shower-rooms. One of the bedrooms benefits from eaves storage and is accessed via another of the bedrooms. The beautiful family bathroom is furnished with a large walk-in shower and separate bath. There is also the added bonus of a laundry room to complete the first floor. Outside, the adjoining garage, detached brick built workshop and delightful wrap-around garden further add to the plethora of attributes that make this superb property so unique. This house has to be seen to be fully appreciated, so don’t hesitate to contact us to arrange a viewing!
Click to enlarge
| Name | Location | Type | Distance |
|---|---|---|---|
