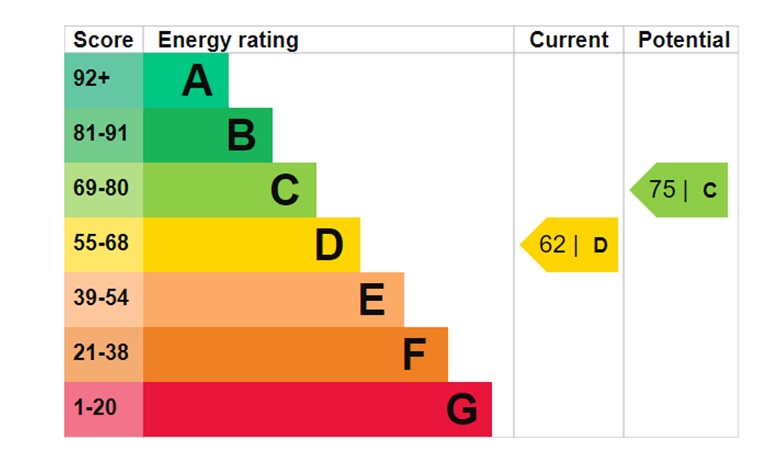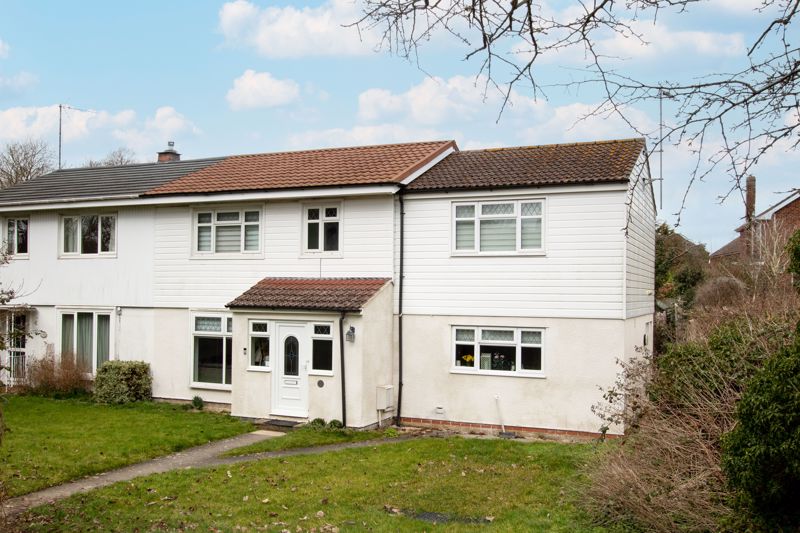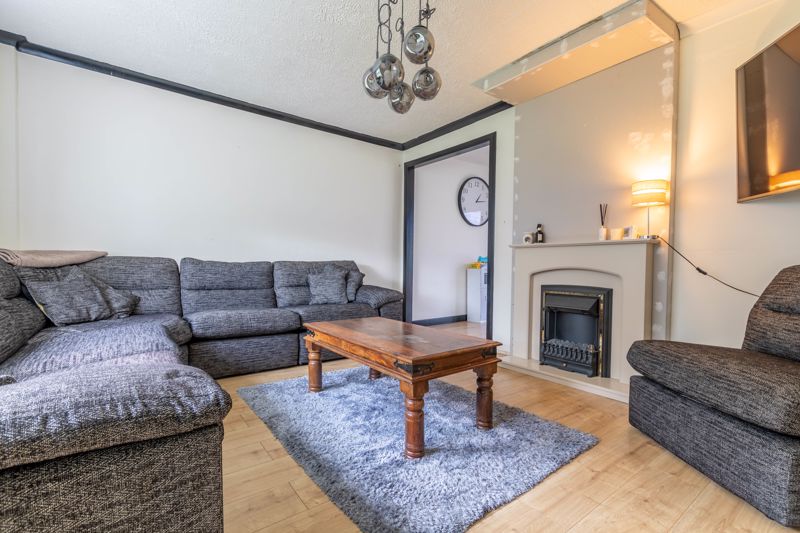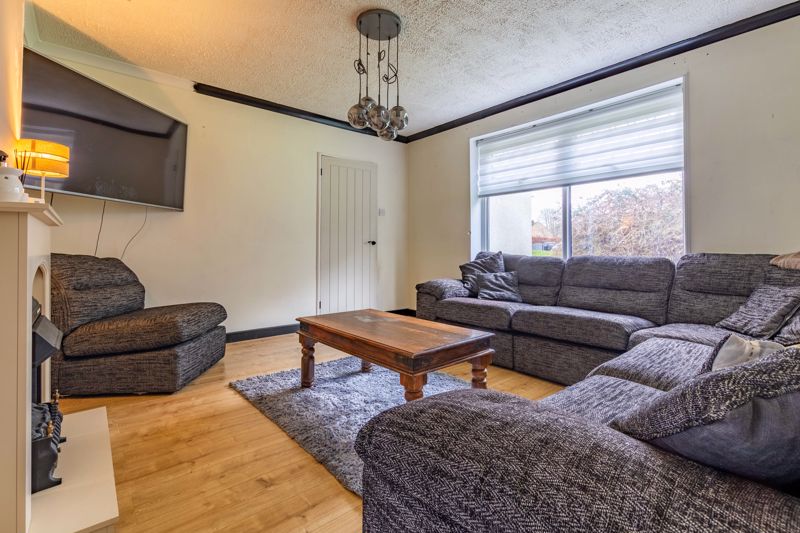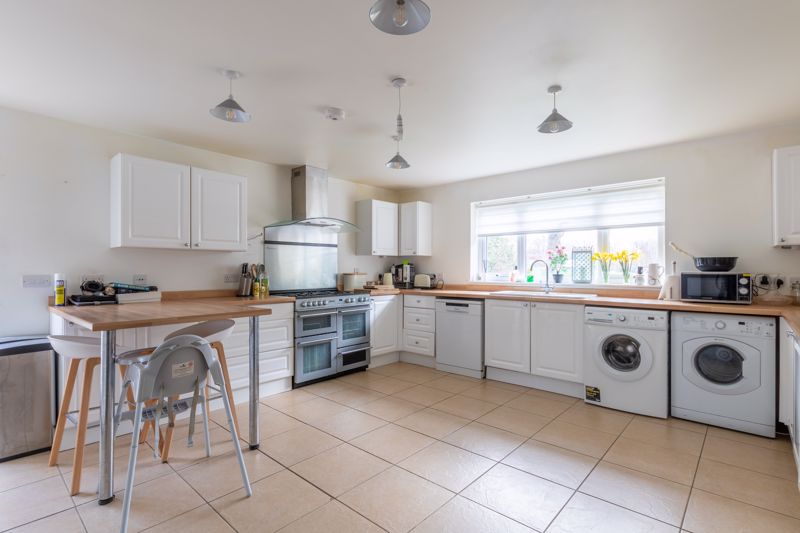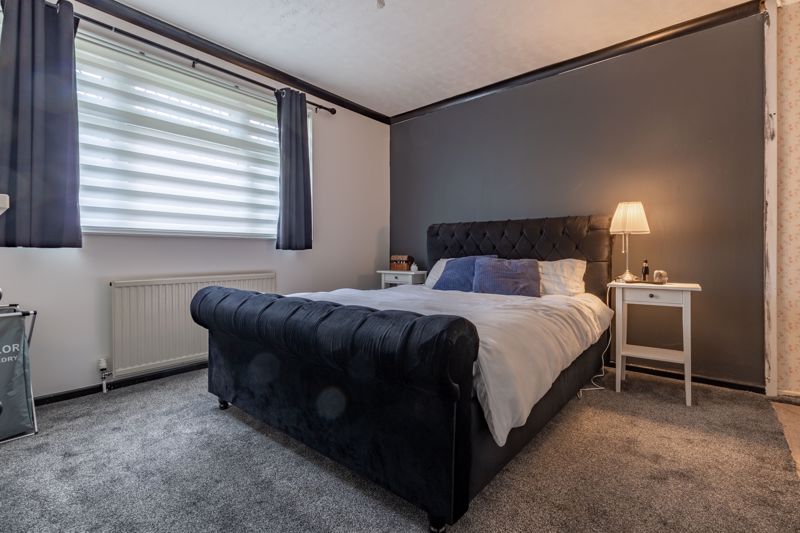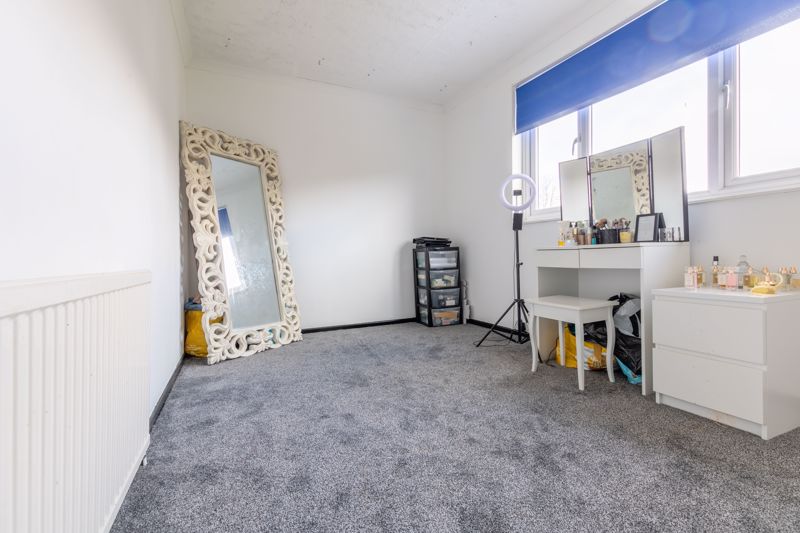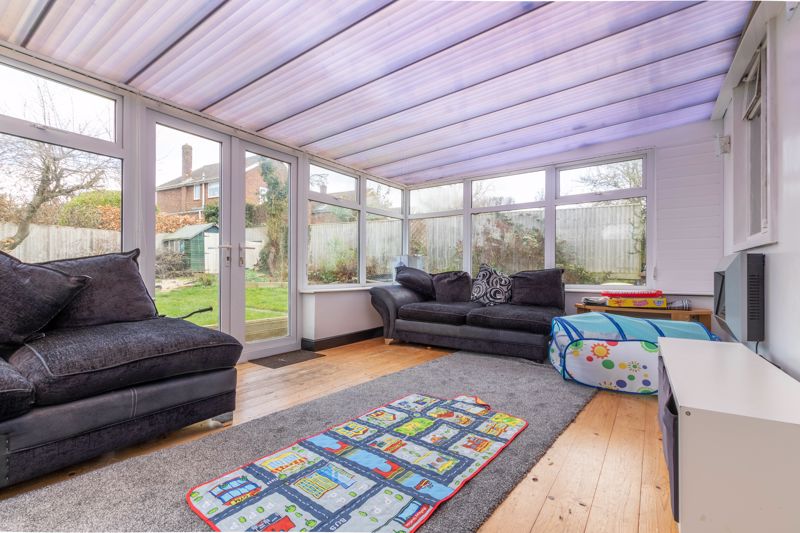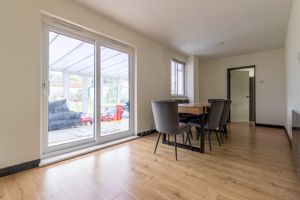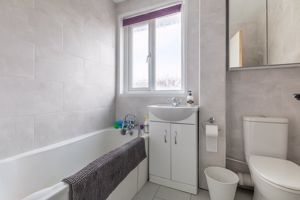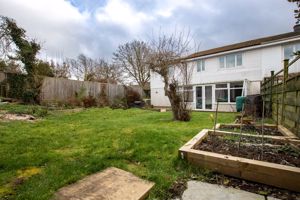Wantage £325,000
Please enter your starting address in the form input below.
Please refresh the page if trying an alternate address.
- Five bedroom extended semi detached house
- Large kitchen dining room and three reception rooms
- Double glazing and gas central heating
- Generous sized rear garden
- Ground floor shower room and WC
Extended five bedroom semi detached family home with impressive accommodation to include a large open plan kitchen-dining room with a utility/shower room adjoining. In addition, there are three reception rooms to the ground floor, whilst upstairs are five bedrooms served by a modern family bathroom. The original building is BISF steel frame construction with a two story extension being of traditional cavity wall construction. The rear garden is generous in size with a large patio adjacent to the house. Most of the garden is laid to lawn and at the far end is a pergola providing a covered outdoor dining area. A garden shed is also located at the far end of the garden. Raised flower borders flank one side of the lawn and patio. Exceptional family space for a very competitive price. Council Tax Band B.
Click to enlarge
| Name | Location | Type | Distance |
|---|---|---|---|
