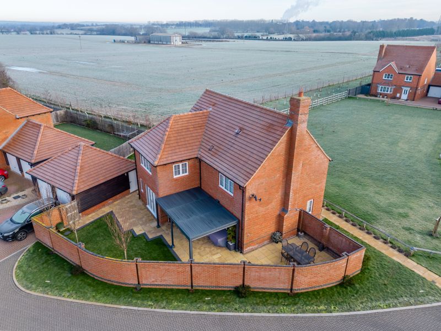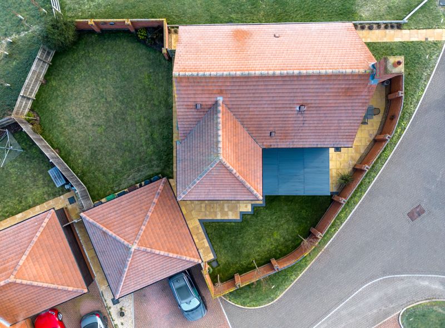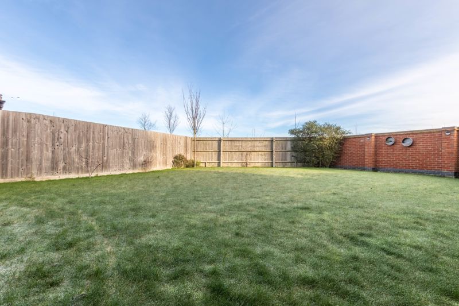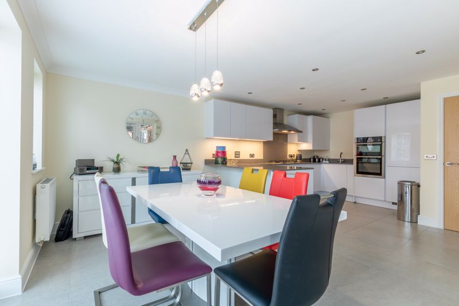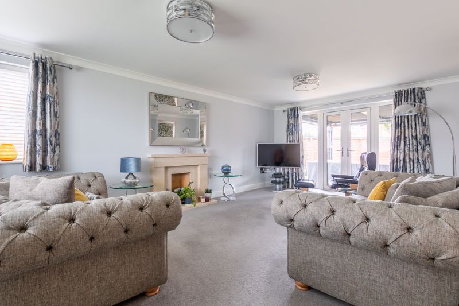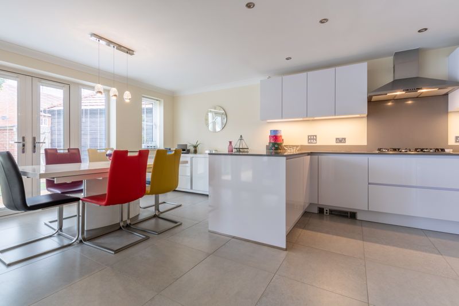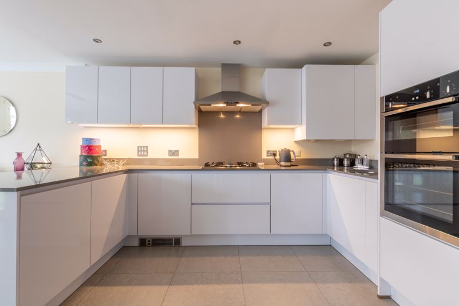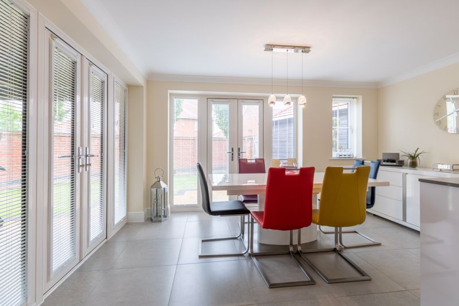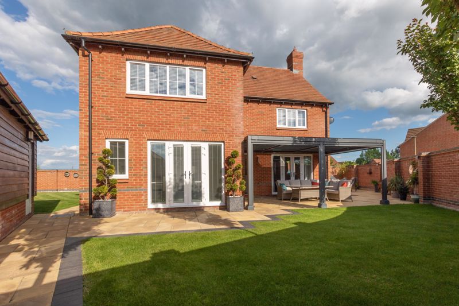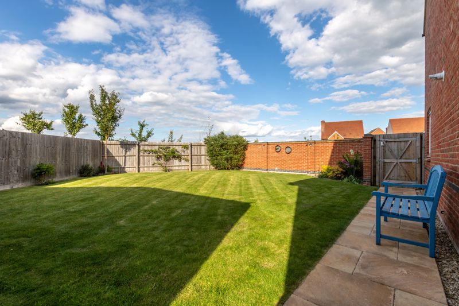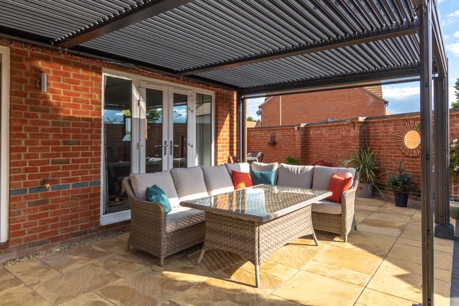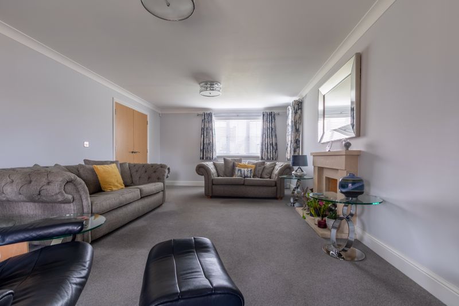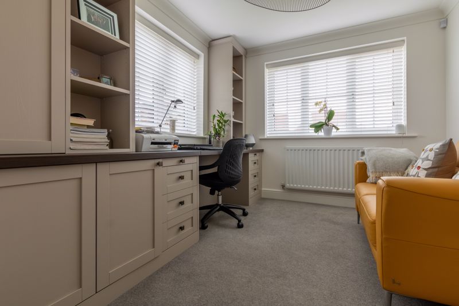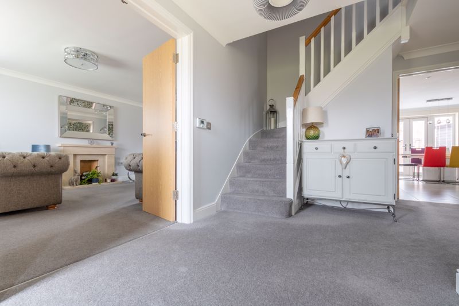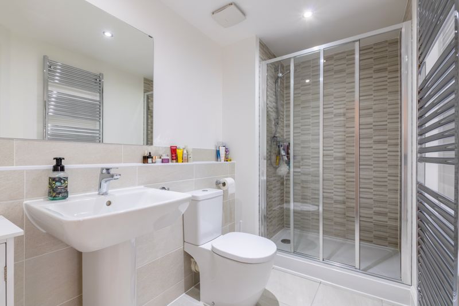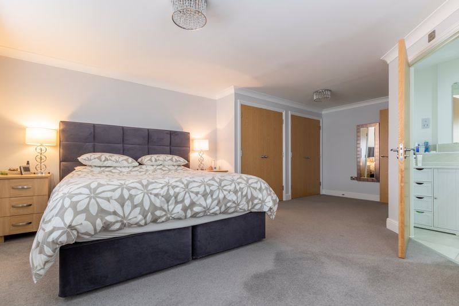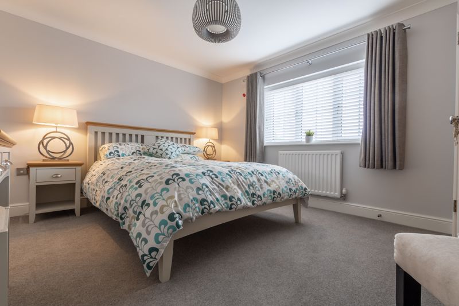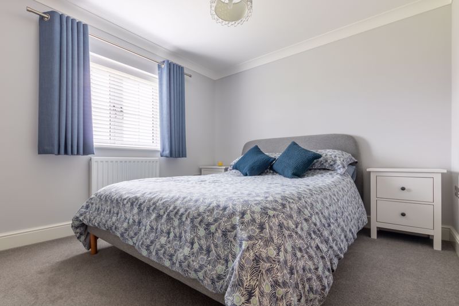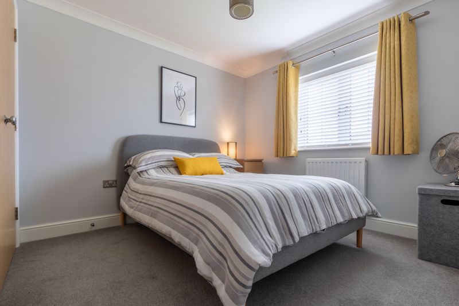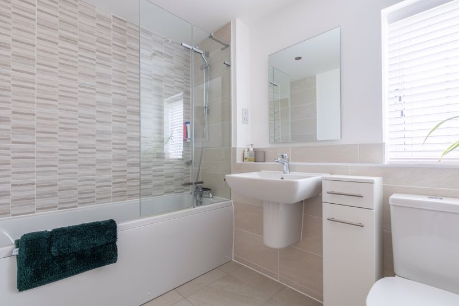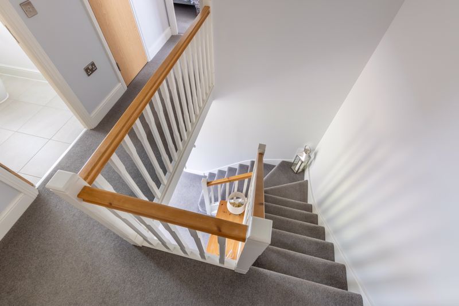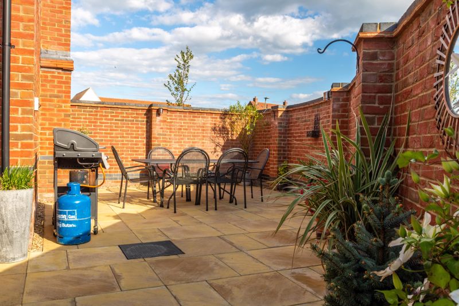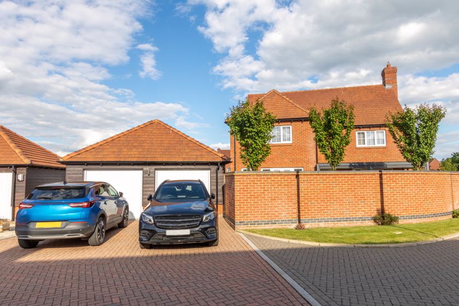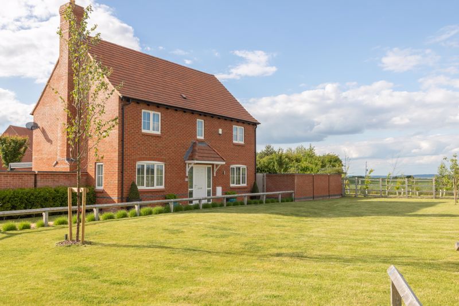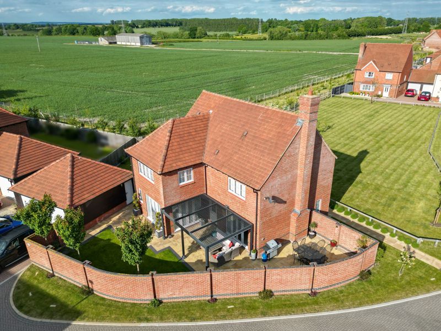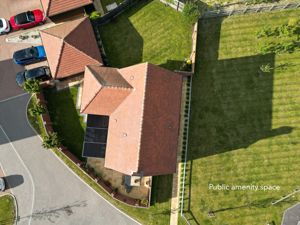East Hendred, Wantage Guide Price £675,000
Please enter your starting address in the form input below.
Please refresh the page if trying an alternate address.
- Four Bedroom Detached
- Rural Views
- 20ft Master Bedroom
- Double Garage
- Corner Plot
- Village Location
Superbly presented four bedroom detached house built approximately five years ago by Pye Homes. Located in a pleasant cul-de-sac in the village of East Hendred and enjoying a corner plot, this property faces onto a public green with views of fields beyond. The accommodation comprises a sitting room with open fireplace and double glazed doors opening onto a patio with a superb louvred roof pergola with retractable screens. The kitchen/dining room has two sets of double doors opening onto the rear garden and is equipped with a modern range of gloss white kitchen units complimented by composite worktops and Neff integrated appliances including a fridge freezer, double oven,gas hob and extractor hood, and dishwasher. Adjacent is a utility room with a sink setting to the worksurface and plumbing for a washing machine. A double glazed door to the rear garden. A spacious dual aspect study and downstairs cloakroom complete the ground floor accessed from the large welcoming hallway. On the first floor, accessed from the gallery landing, is the 20 ft dual aspect master suite with two built-in double wardrobes, and ensuite shower room. The three remaining bedrooms are all double in size, two of which have built-in double wardrobes and the remainder with a built-in single wardrobe. The main family bathroom has a shower attachment over the panelled bath.
Outside: The front of the property overlooks the Green and is approached by path leading to the front door. The garden envelopes three sides of the property and is enclosed by brick walls. To the rear is the afore-mentioned patio and pergola which opens onto a lawn and continues to one side of the house where the patio extends to a enclosed courtyard, whilst at the other side of the property the garden continues into a larger area of garden laid mainly to lawn, also enclosed by brick walls and timber fencing. There are garden gates leading to both the front and rear of the property. The detached double garage has twin up and over doors providing excellent vehicular access, a personal door to the rear garden and has lighting and power.
Contribution for maintenance of communal areas: £380.00 pa
Click to enlarge
| Name | Location | Type | Distance |
|---|---|---|---|







